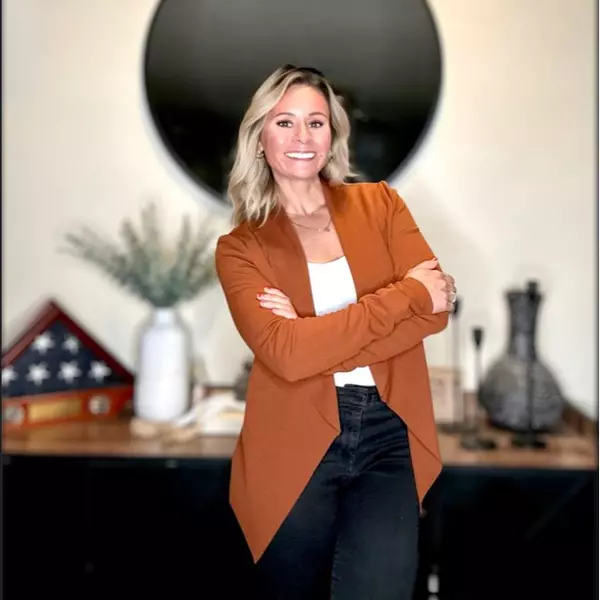Bought with Rick Nesbitt • Berkshire Hathaway First
For more information regarding the value of a property, please contact us for a free consultation.
4231 SW Marlboro RD Topeka, KS 66610
Want to know what your home might be worth? Contact us for a FREE valuation!

Our team is ready to help you sell your home for the highest possible price ASAP
Key Details
Sold Price $540,000
Property Type Single Family Home
Sub Type Single House
Listing Status Sold
Purchase Type For Sale
Square Footage 4,624 sqft
Price per Sqft $116
Subdivision Bridle Path Ac
MLS Listing ID 223298
Sold Date 05/20/22
Style Two Story
Bedrooms 5
Full Baths 3
Half Baths 1
Abv Grd Liv Area 3,424
Year Built 1981
Annual Tax Amount $5,498
Lot Dimensions 5.15 AC M/L
Property Sub-Type Single House
Source sunflower
Property Description
Exquisite Washburn Rural 2 story nestled on 5.15 acres. So many newer features including, Anderson windows, remodeled primary bath, with under floor heating & 2 other full baths remodeled, newer upstairs carpet & more. 4 bedrooms on 2nd level along with laundry room. First floor family room & Living room separated by FP & wet bar. Wonderful kitchen with granite counters plus large formal dining room. 2 glassed in sunrooms with hardwood floors, one off the kitchen and one off the primary BR which is used as an office. Both sunrooms overlook the large yard and shared pond. Enjoy a full finished walkout bsmt with great room and rec room separated by another FP & wet bar, plus bonus BR (no egress). This one of a kind home could be yours new home. But don't wait, homes on Marlboro road don't come available that often.
Location
State KS
County Snco Tract 55 (wr)
Direction SW Wanamaker Road to SW 41st st, west to SW Marlboro Road south to address
Rooms
Basement Concrete, Full, Finished, Walkout, 9'+ Walls
Interior
Interior Features Carpet, Hardwood, Ceramic Tile, Sheetrock
Heating More than One, Forced Air Gas
Cooling Forced Air Electric
Fireplaces Type Three, Wood Burning, See Through, Recreation Room, Family Room, Living Room, Basement
Fireplace Yes
Appliance Electric Range, Microwave, Dishwasher, Refrigerator, Disposal, Wet Bar, Bar Fridge, Auto Garage Opener(s), Garage Opener Control(s), Cable TV Available
Laundry Upper Level, Separate Room
Exterior
Exterior Feature Patio, Glassed Porch, Thermal Pane Windows, Storage Shed
Parking Features Attached
Garage Spaces 3.0
Roof Type Architectural Style
Building
Lot Description Pond/Creek, Paved Road, Wooded
Faces SW Wanamaker Road to SW 41st st, west to SW Marlboro Road south to address
Sewer City Water, Septic Tank
Architectural Style Two Story
Structure Type Vinyl Siding
Schools
Elementary Schools Jay Shideler Elementary School/Usd 437
Middle Schools Washburn Rural Middle School/Usd 437
High Schools Washburn Rural High School/Usd 437
Others
Tax ID R58207
Read Less




